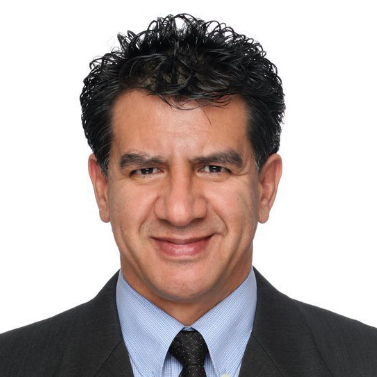5425 Castle Bend WAY Yorba Linda, CA 92887

Open House
Sun Sep 28, 1:00pm - 3:00pm
UPDATED:
Key Details
Property Type Single Family Home
Sub Type Single Family Residence
Listing Status Active
Purchase Type For Sale
Square Footage 3,650 sqft
Price per Sqft $657
Subdivision Vista Estates (Vses)
MLS Listing ID PW25222208
Bedrooms 5
Full Baths 4
Construction Status Turnkey
HOA Y/N No
Year Built 1998
Lot Size 0.485 Acres
Property Sub-Type Single Family Residence
Property Description
Location
State CA
County Orange
Area 85 - Yorba Linda
Rooms
Main Level Bedrooms 1
Interior
Interior Features Breakfast Bar, Breakfast Area, Separate/Formal Dining Room, High Ceilings, Open Floorplan, Recessed Lighting, Bedroom on Main Level, Primary Suite, Walk-In Closet(s)
Heating Central
Cooling Central Air
Flooring Carpet, Stone, Tile
Fireplaces Type Living Room, Primary Bedroom
Fireplace Yes
Appliance 6 Burner Stove, Barbecue, Dishwasher, Freezer, Gas Cooktop, Refrigerator, Trash Compactor
Laundry Inside, Laundry Room
Exterior
Exterior Feature Barbecue, Lighting, Rain Gutters
Parking Features Direct Access, Driveway, Garage Faces Front, Garage
Garage Spaces 4.0
Garage Description 4.0
Pool Filtered, Gunite, Heated, In Ground, Private
Community Features Biking, Curbs, Golf, Hiking, Horse Trails, Street Lights, Suburban, Sidewalks
View Y/N No
View None
Porch Porch
Total Parking Spaces 4
Private Pool Yes
Building
Lot Description Back Yard, Cul-De-Sac, Front Yard, Sprinkler System
Dwelling Type House
Story 2
Entry Level Two
Foundation Slab
Sewer Public Sewer
Water Public
Architectural Style Contemporary
Level or Stories Two
New Construction No
Construction Status Turnkey
Schools
Elementary Schools Bryant Ranch
Middle Schools Yorba Linda
High Schools Yorba Linda
School District Placentia-Yorba Linda Unified
Others
Senior Community No
Tax ID 32912203
Acceptable Financing Cash, Conventional, Submit
Listing Terms Cash, Conventional, Submit
Special Listing Condition Standard
Virtual Tour https://my.matterport.com/show/?m=5U2cexNqohZ&brand=0

GET MORE INFORMATION




