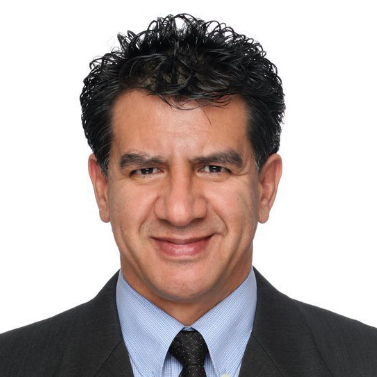37215 Avenida La Cresta Murrieta, CA 92562

UPDATED:
Key Details
Property Type Single Family Home
Sub Type Single Family Residence
Listing Status Active
Purchase Type For Sale
Square Footage 2,972 sqft
Price per Sqft $529
MLS Listing ID SW25234995
Bedrooms 3
Full Baths 2
Half Baths 2
Construction Status Updated/Remodeled,Termite Clearance,Turnkey
HOA Fees $85/mo
HOA Y/N Yes
Year Built 1988
Lot Size 5.540 Acres
Property Sub-Type Single Family Residence
Property Description
Location
State CA
County Riverside
Area Srcar - Southwest Riverside County
Rooms
Other Rooms Barn(s), Guest House Detached, Guest House
Main Level Bedrooms 3
Interior
Interior Features Breakfast Bar, Ceiling Fan(s), Separate/Formal Dining Room, Eat-in Kitchen, High Ceilings, In-Law Floorplan, Open Floorplan, Quartz Counters, Primary Suite, Walk-In Closet(s)
Heating Central
Cooling Central Air, Dual
Flooring Tile
Fireplaces Type Family Room, Wood Burning
Inclusions Refrigerator in garage & guest house.
Fireplace Yes
Appliance Built-In Range, Dishwasher, Electric Cooktop, Electric Oven, Microwave
Laundry Inside, Laundry Room
Exterior
Parking Features Direct Access, Driveway, Electric Gate, Garage, Garage Door Opener, RV Access/Parking
Garage Spaces 3.0
Garage Description 3.0
Fence See Remarks
Pool Fenced, Heated, In Ground, Pebble, Private
Community Features Foothills
Utilities Available Electricity Connected, Sewer Connected, Water Connected
Amenities Available Horse Trail(s), Trail(s)
View Y/N Yes
View Hills, Mountain(s), Panoramic, Pasture
Porch Concrete, Patio
Total Parking Spaces 3
Private Pool Yes
Building
Lot Description 2-5 Units/Acre, Horse Property, Pasture
Dwelling Type House
Story 1
Entry Level One
Sewer Septic Tank
Water Public, See Remarks, Well
Architectural Style Custom, Ranch
Level or Stories One
Additional Building Barn(s), Guest House Detached, Guest House
New Construction No
Construction Status Updated/Remodeled,Termite Clearance,Turnkey
Schools
Elementary Schools Cole Canyon
Middle Schools Thompson
High Schools Murrieta Valley
School District Murrieta
Others
HOA Name La Cresta
Senior Community No
Tax ID 930240002
Security Features Carbon Monoxide Detector(s),Security Gate,Smoke Detector(s)
Acceptable Financing Submit
Horse Property Yes
Listing Terms Submit
Special Listing Condition Standard

GET MORE INFORMATION




