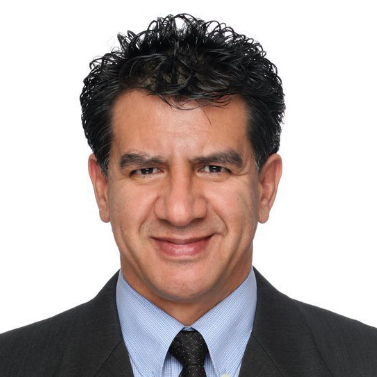11816 La Reina Downey, CA 90241

UPDATED:
Key Details
Property Type Single Family Home
Sub Type Single Family Residence
Listing Status Active
Purchase Type For Sale
Square Footage 1,864 sqft
Price per Sqft $466
MLS Listing ID DW25234578
Bedrooms 4
Full Baths 3
Construction Status Turnkey
HOA Y/N No
Year Built 1953
Lot Size 6,137 Sqft
Property Sub-Type Single Family Residence
Property Description
Welcome to this beautifully appointed 4-bedroom, 3-bath home offering 1,864 sq ft of comfortable living space on a spacious 6,136 sq ft lot. Nestled at the end of a quiet private road in Downey, this home blends privacy, versatility, and charm—perfect for multi-generational living or income-producing potential.
A standout feature is the attached in-law suite, located in its own wing of the home. This private space includes 1 bedroom, a separate entrance, kitchenette, full bathroom, laundry access, and its own private yard—ideal for extended family, guests, or even as a rental unit to help offset your mortgage.
The main home opens to a light-filled living room ideal for both relaxing and entertaining. The updated galley-style kitchen features granite countertops, ample cabinetry, and space for a breakfast nook, while the adjacent formal dining area offers seamless flow for hosting and everyday living.
On the opposite side of the in-law suite, you'll find three additional bedrooms, including a spacious primary suite at the rear of the home with sliding door access to the backyard. The en-suite bath includes a walk-in shower, perfect for winding down after a long day.
Additional highlights include a detached 2-car garage, new HVAC system with upgraded ductwork, and ample parking along the extended driveway. The backyard is an entertainer's dream—offering endless potential for gatherings, gardening, or quiet evenings under the stars.
Situated within walking distance to Downey Landing, Stonewood Mall, and Downey High School, this location offers both convenience and privacy, with easy access to schools, parks, dining, and major freeways.
This rare gem checks all the boxes—space, function, flexibility, and location. Don't miss your chance to call it home. Schedule your private tour today!
Location
State CA
County Los Angeles
Area D3 - Southwest Downey, S Of Firestone, W Of Downey
Rooms
Main Level Bedrooms 4
Interior
Interior Features Ceiling Fan(s), Granite Counters, In-Law Floorplan, Open Floorplan, Recessed Lighting, See Remarks, All Bedrooms Down, Bedroom on Main Level, Galley Kitchen, Main Level Primary, Multiple Primary Suites
Heating Central, See Remarks
Cooling Central Air, See Remarks
Flooring Carpet, Tile
Fireplaces Type None
Fireplace No
Appliance Gas Cooktop, Refrigerator, Range Hood, Water Heater
Laundry Washer Hookup, Electric Dryer Hookup, Outside
Exterior
Parking Features Concrete, Driveway, Garage, RV Potential
Garage Spaces 2.0
Garage Description 2.0
Fence Brick
Pool None
Community Features Sidewalks
Utilities Available Cable Available, Electricity Connected, Natural Gas Connected, Phone Available, Sewer Connected, Water Connected
View Y/N No
View None
Roof Type Shingle
Porch Concrete, Open, Patio
Total Parking Spaces 2
Private Pool No
Building
Lot Description Back Yard, Cul-De-Sac, Front Yard, Landscaped, Level, Rectangular Lot, Yard
Dwelling Type House
Faces West
Story 1
Entry Level One
Foundation Raised
Sewer Public Sewer
Water Public
Architectural Style See Remarks
Level or Stories One
New Construction No
Construction Status Turnkey
Schools
School District Downey Unified
Others
Senior Community No
Tax ID 6255018011
Acceptable Financing Cash, Conventional, 1031 Exchange, FHA, Submit, VA Loan
Listing Terms Cash, Conventional, 1031 Exchange, FHA, Submit, VA Loan
Special Listing Condition Standard

GET MORE INFORMATION




