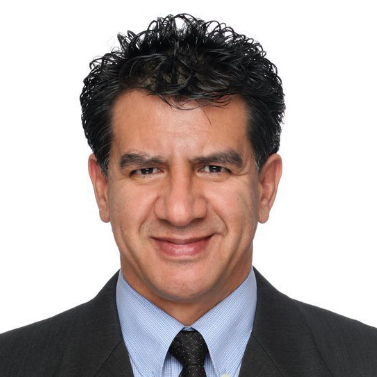35645 Keane CT Wildomar, CA 92595

UPDATED:
Key Details
Property Type Single Family Home
Sub Type Single Family Residence
Listing Status Active
Purchase Type For Sale
Square Footage 1,748 sqft
Price per Sqft $366
MLS Listing ID SW25232019
Bedrooms 3
Full Baths 2
HOA Fees $122/mo
HOA Y/N Yes
Year Built 2009
Lot Size 1,746 Sqft
Property Sub-Type Single Family Residence
Property Description
Inside, style meets comfort. The completely remodeled primary bathroom is a true showpiece with a glass-tiled shower, soaking tub with armrests, dual sinks, and custom mirrors. Italian porcelain tile runs through the high-traffic areas, and with 9-foot ceilings, recessed lighting, and a spacious open layout, the home feels airy, bright, and endlessly inviting.
The great room features a stacked travertine fireplace and opens seamlessly to the chef's kitchen, equipped with granite counters, subway tile backsplash, rich chestnut cabinetry, and premium stainless appliances, including a Wolf gas range, Bosch silent dishwasher, Samsung microwave, and a reverse osmosis water system for purified drinking water.
Outdoors, the landscaping is beautifully drought-tolerant in both front and back, accented by vinyl and wrought-iron fencing that frame serene hillside and park views. Relax under the redwood and pinewood pergola, or enjoy direct access to the walking trail, basketball courts, and playground just beyond your backyard.
Add in large side yards, a Quiet Cool system, ceiling fans throughout, and this property offers the perfect blend of efficiency, style, and livability.
This isn't just a house, it's the one. Schedule your tour and experience the lifestyle you've been waiting for.
Location
State CA
County Riverside
Area Srcar - Southwest Riverside County
Rooms
Main Level Bedrooms 3
Interior
Interior Features Breakfast Bar, Separate/Formal Dining Room, Eat-in Kitchen, High Ceilings, Open Floorplan, Pantry, Recessed Lighting, Track Lighting, All Bedrooms Down, Bedroom on Main Level, Main Level Primary, Walk-In Closet(s)
Heating Central, Forced Air, Fireplace(s), Natural Gas
Cooling Central Air, Electric
Flooring Carpet, Tile
Fireplaces Type Gas, Great Room
Fireplace Yes
Appliance Built-In Range, Dishwasher, Electric Oven, Disposal, Gas Range, Gas Water Heater, Microwave, Water To Refrigerator, Water Heater
Laundry Electric Dryer Hookup, Gas Dryer Hookup, Inside, Laundry Room
Exterior
Garage Spaces 23.0
Garage Description 23.0
Pool None
Community Features Curbs, Gutter(s), Storm Drain(s), Street Lights, Sidewalks, Park
Utilities Available Electricity Connected, Natural Gas Connected, Phone Connected, Sewer Connected, Water Connected
Amenities Available Call for Rules, Sport Court, Barbecue, Picnic Area, Playground
View Y/N Yes
View Park/Greenbelt, Hills, Neighborhood, Panoramic
Porch Concrete, Front Porch
Total Parking Spaces 23
Private Pool No
Building
Lot Description Back Yard, Corner Lot, Cul-De-Sac, Desert Back, Desert Front, Drip Irrigation/Bubblers, Sprinklers In Rear, Sprinklers In Front, Near Park, Rectangular Lot, Rocks, Sprinklers Timer, Sprinklers On Side, Sprinkler System, Trees, Yard
Dwelling Type House
Story 1
Entry Level One
Sewer Public Sewer
Water Public
Level or Stories One
New Construction No
Schools
School District Lake Elsinore Unified
Others
HOA Name Hartford Park HOA
Senior Community No
Tax ID 376462020
Acceptable Financing Cash, Conventional, FHA, VA Loan
Listing Terms Cash, Conventional, FHA, VA Loan
Special Listing Condition Standard

GET MORE INFORMATION




