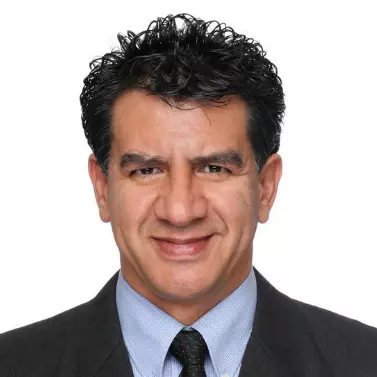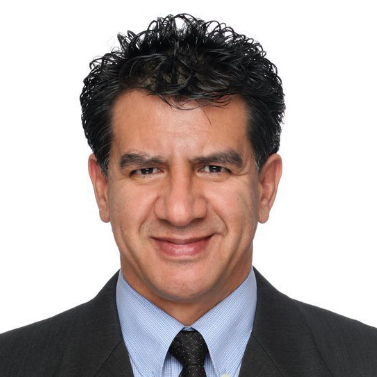5380 W Palmer DR Banning, CA 92220

Open House
Sat Oct 11, 11:00am - 2:00pm
UPDATED:
Key Details
Property Type Condo
Sub Type Condominium
Listing Status Active
Purchase Type For Sale
Square Footage 985 sqft
Price per Sqft $293
Subdivision Sun Lakes Country Club
MLS Listing ID IG25232569
Bedrooms 2
Full Baths 2
Construction Status Additions/Alterations,Repairs Cosmetic
HOA Fees $580/mo
HOA Y/N Yes
Year Built 1987
Lot Size 4,356 Sqft
Property Sub-Type Condominium
Property Description
Within the community of Sun Lakes Country Club, this beautiful Idyllwild model condominium enjoys a prime location close to the swimming pool and overlooking the greenbelt out the back fence. Inside, 2 bedrooms and 2 bathrooms within 985 sq ft of living space. The laminate flooring runs throughout the home, providing both durability and modern style. The kitchen is bright and airy, and featured stunning quartz countertops and plenty of cabinetry to store all your kitchen gadgets. A fireplace warms the living room and the dining area. The living area is open to the kitchen and keeps the conversation going with the chef in the kitchen. The guest bathroom has a shower tub combo, while the master bathroom offers a walk-in shower with a good size vanity. The master bedroom features a walk in closet and easy access to the garage. Additional features include a washer and dryer in the garage as well as room for two cars. The patio is covered for year round enjoyment, and there is one orange tree with fruit to start your mornings. With its excellent curb appeal and a central location within the community this nice condo offers the perfect blend of comfort, style, and resort style living at a killer of a price! Schedule your viewing before it's gone!
Location
State CA
County Riverside
Area 263 - Banning/Beaumont/Cherry Valley
Rooms
Main Level Bedrooms 2
Interior
Interior Features Separate/Formal Dining Room, High Ceilings, Open Floorplan, Pantry, Pull Down Attic Stairs, Quartz Counters, All Bedrooms Down, Attic, Bedroom on Main Level, Galley Kitchen, Main Level Primary
Heating Central
Cooling Central Air
Flooring Laminate
Fireplaces Type None
Fireplace No
Appliance Dishwasher, Free-Standing Range, Disposal, Gas Range, Gas Water Heater, Microwave, Refrigerator, Self Cleaning Oven, Vented Exhaust Fan, Water To Refrigerator, Water Heater, Dryer, Washer
Laundry Washer Hookup, Electric Dryer Hookup, Gas Dryer Hookup, In Garage
Exterior
Exterior Feature Rain Gutters
Parking Features Direct Access, Driveway Level, Door-Single, Garage Faces Front, Garage, Garage Door Opener
Garage Spaces 2.0
Garage Description 2.0
Fence Vinyl
Pool Gunite, Heated, Indoor, In Ground, Lap, Association
Community Features Dog Park, Golf, Gutter(s), Lake, Storm Drain(s), Street Lights, Suburban, Sidewalks
Utilities Available Cable Connected, Electricity Connected, Natural Gas Connected, Phone Connected, Sewer Connected, Water Connected
Amenities Available Bocce Court, Billiard Room, Clubhouse, Controlled Access, Dog Park, Fitness Center, Golf Course, Maintenance Grounds, Game Room, Meeting Room, Management, Meeting/Banquet/Party Room, Maintenance Front Yard, Outdoor Cooking Area, Barbecue, Picnic Area, Paddle Tennis, Pickleball, Pool, Recreation Room, RV Parking
View Y/N Yes
View Mountain(s), Neighborhood
Roof Type Concrete,Tile
Accessibility Safe Emergency Egress from Home, No Stairs, Accessible Doors, Accessible Entrance
Porch Concrete, Covered, Patio
Total Parking Spaces 2
Private Pool No
Building
Lot Description Front Yard, Garden, Sprinklers In Front, Landscaped, Level, Sprinkler System, Street Level, Zero Lot Line
Dwelling Type Triplex
Faces East
Story 1
Entry Level One
Foundation Slab
Sewer Public Sewer
Water Public
Architectural Style Spanish
Level or Stories One
New Construction No
Construction Status Additions/Alterations,Repairs Cosmetic
Schools
School District Banning Unified
Others
HOA Name Sun Lakes Country Club
Senior Community Yes
Tax ID 440142060
Security Features Carbon Monoxide Detector(s),Gated with Attendant,24 Hour Security,Smoke Detector(s)
Acceptable Financing Cash, Conventional, FHA, Government Loan, VA Loan
Listing Terms Cash, Conventional, FHA, Government Loan, VA Loan
Special Listing Condition Standard
Virtual Tour https://app.cloudpano.com/tours/YBA7G7IR8?mls=1

GET MORE INFORMATION




