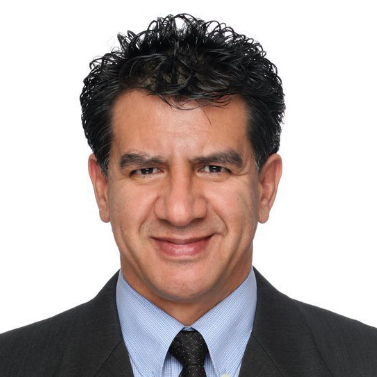12184 Clydesdale DR Rancho Cucamonga, CA 91739

Open House
Sat Oct 11, 1:00pm - 4:00pm
Sun Oct 12, 1:00pm - 4:00pm
UPDATED:
Key Details
Property Type Single Family Home
Sub Type Single Family Residence
Listing Status Active
Purchase Type For Sale
Square Footage 2,943 sqft
Price per Sqft $407
MLS Listing ID TR25233380
Bedrooms 4
Full Baths 3
Construction Status Turnkey
HOA Y/N No
Year Built 2002
Lot Size 9,095 Sqft
Property Sub-Type Single Family Residence
Property Description
Location
State CA
County San Bernardino
Area 688 - Rancho Cucamonga
Rooms
Main Level Bedrooms 1
Interior
Interior Features Balcony, High Ceilings, Open Floorplan, Recessed Lighting, Loft, Walk-In Closet(s)
Heating Central
Cooling Central Air
Flooring Laminate, Tile
Fireplaces Type Family Room
Inclusions Washer, Dryer, Microwave, Refrigerator
Fireplace Yes
Appliance Double Oven, Dishwasher, Disposal, Microwave, Range Hood, Water Heater, Dryer, Washer
Laundry Laundry Room
Exterior
Parking Features Door-Multi, Garage Faces Front, Garage
Garage Spaces 3.0
Garage Description 3.0
Pool None
Community Features Street Lights
Utilities Available Electricity Connected, Natural Gas Connected, Sewer Connected, Water Connected
View Y/N Yes
View Mountain(s)
Roof Type Tile
Total Parking Spaces 3
Private Pool No
Building
Lot Description 0-1 Unit/Acre
Dwelling Type House
Faces South
Story 2
Entry Level Two
Sewer Public Sewer
Water Public
Level or Stories Two
New Construction No
Construction Status Turnkey
Schools
Elementary Schools John Golden
Middle Schools Day Creek
High Schools Rancho Cucamonga
School District Etiwanda
Others
Senior Community No
Tax ID 0225631130000
Acceptable Financing Cash, Cash to New Loan, Conventional, Fannie Mae, Freddie Mac
Listing Terms Cash, Cash to New Loan, Conventional, Fannie Mae, Freddie Mac
Special Listing Condition Standard

GET MORE INFORMATION




