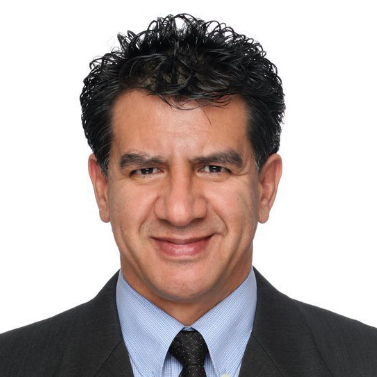5212 Crimson PL Rancho Cucamonga, CA 91739

Open House
Sat Oct 11, 1:00pm - 4:00pm
Sun Oct 12, 1:00pm - 4:00pm
UPDATED:
Key Details
Property Type Single Family Home
Sub Type Single Family Residence
Listing Status Active
Purchase Type For Sale
Square Footage 3,267 sqft
Price per Sqft $391
Subdivision Rancho Etiwanda
MLS Listing ID CV25234235
Bedrooms 4
Full Baths 3
Construction Status Turnkey
HOA Fees $400/mo
HOA Y/N Yes
Year Built 2013
Lot Size 8,502 Sqft
Property Sub-Type Single Family Residence
Property Description
Location
State CA
County San Bernardino
Area 688 - Rancho Cucamonga
Rooms
Main Level Bedrooms 1
Interior
Interior Features Breakfast Bar, Separate/Formal Dining Room, Granite Counters, High Ceilings, In-Law Floorplan, Open Floorplan, Pantry, Recessed Lighting, See Remarks, Storage, Bedroom on Main Level, Loft, Walk-In Pantry, Walk-In Closet(s)
Heating Central, Forced Air, Natural Gas
Cooling Central Air, Electric, ENERGY STAR Qualified Equipment
Flooring Laminate, See Remarks
Fireplaces Type Electric, Family Room
Fireplace Yes
Appliance Built-In Range, Convection Oven, Dishwasher, Gas Cooktop, Disposal, Gas Oven, Microwave, Range Hood, Vented Exhaust Fan, Water To Refrigerator
Laundry Washer Hookup, Gas Dryer Hookup, Laundry Room, Upper Level
Exterior
Parking Features Controlled Entrance, Direct Access, Door-Single, Driveway, Garage Faces Front, Garage, Garage Door Opener
Garage Spaces 2.0
Garage Description 2.0
Fence Block, Excellent Condition
Pool None
Community Features Curbs, Gutter(s), Storm Drain(s), Street Lights, Sidewalks, Gated
Utilities Available Cable Available, Electricity Available, Natural Gas Available, Water Available
Amenities Available Call for Rules, Controlled Access, Maintenance Grounds
View Y/N Yes
View City Lights, Mountain(s), Neighborhood
Roof Type Composition
Porch Concrete, Covered, Front Porch, See Remarks
Total Parking Spaces 2
Private Pool No
Building
Lot Description 0-1 Unit/Acre, Back Yard, Front Yard, Sprinklers In Rear, Sprinklers In Front, Lawn, Landscaped, Level, Sprinklers Timer, Sprinkler System, Street Level, Yard
Dwelling Type House
Faces East
Story 2
Entry Level Two
Foundation Slab
Sewer Septic Tank
Water Public
Level or Stories Two
New Construction No
Construction Status Turnkey
Schools
Elementary Schools John Golden
Middle Schools Day Creek
High Schools Los Osos
School District Chaffey Joint Union High
Others
HOA Name Rancho Etiwanda
Senior Community No
Tax ID 1087111250000
Security Features Prewired,Security System,Carbon Monoxide Detector(s),Security Gate,Gated Community,24 Hour Security
Acceptable Financing Cash, Conventional
Listing Terms Cash, Conventional
Special Listing Condition Standard
Virtual Tour https://www.savvytours.com/ml/155606

GET MORE INFORMATION




