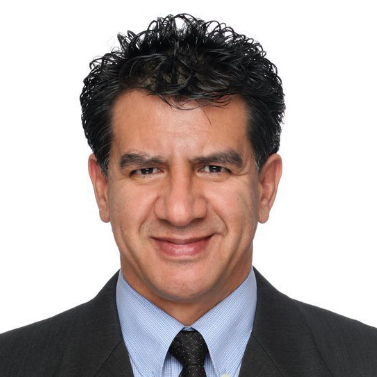10326 Sparkling DR #1 Rancho Cucamonga, CA 91730

Open House
Sun Oct 26, 11:00am - 3:00pm
UPDATED:
Key Details
Property Type Condo
Sub Type Condominium
Listing Status Active
Purchase Type For Sale
Square Footage 1,322 sqft
Price per Sqft $408
Subdivision Vinter'S Grove
MLS Listing ID SW25236689
Bedrooms 2
Full Baths 2
HOA Fees $460/mo
HOA Y/N Yes
Year Built 2007
Lot Size 1,149 Sqft
Property Sub-Type Condominium
Property Description
Location
State CA
County San Bernardino
Area 688 - Rancho Cucamonga
Interior
Interior Features Breakfast Bar, Built-in Features, Block Walls, Separate/Formal Dining Room, Granite Counters, Pantry, All Bedrooms Up, Walk-In Pantry, Walk-In Closet(s)
Heating Central
Cooling Central Air
Flooring Carpet, Tile
Fireplaces Type Gas, Living Room
Fireplace Yes
Appliance 6 Burner Stove, Dishwasher, Gas Oven, Gas Range, Microwave, Refrigerator, Self Cleaning Oven, Water Heater, Dryer, Washer
Laundry Washer Hookup, Gas Dryer Hookup, Upper Level
Exterior
Parking Features Garage
Garage Spaces 2.0
Garage Description 2.0
Fence Block
Pool Community, In Ground, Association
Community Features Curbs, Park, Street Lights, Sidewalks, Pool
Amenities Available Barbecue, Playground, Pool, Spa/Hot Tub
View Y/N No
View None
Porch Brick, Deck, Patio, Porch
Total Parking Spaces 2
Private Pool No
Building
Dwelling Type Multi Family
Story 2
Entry Level Two
Sewer Public Sewer
Water Public
Architectural Style Cape Cod
Level or Stories Two
New Construction No
Schools
School District Chaffey Joint Union High
Others
HOA Name Vinter's Grove
Senior Community No
Tax ID 0209555600000
Security Features Security Gate
Acceptable Financing Cash, Cash to Existing Loan, Cash to New Loan, Conventional, FHA
Listing Terms Cash, Cash to Existing Loan, Cash to New Loan, Conventional, FHA
Special Listing Condition Standard

GET MORE INFORMATION




